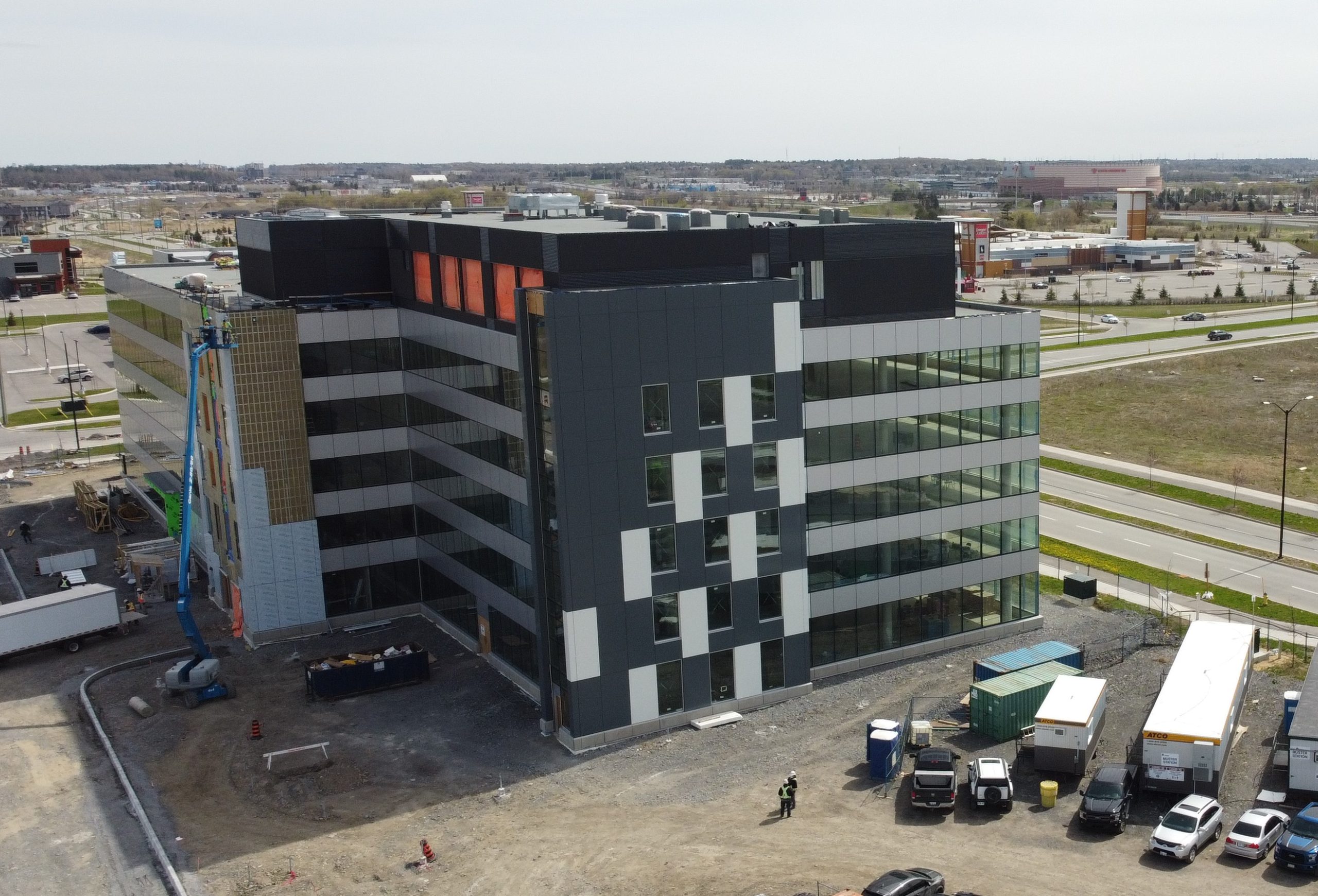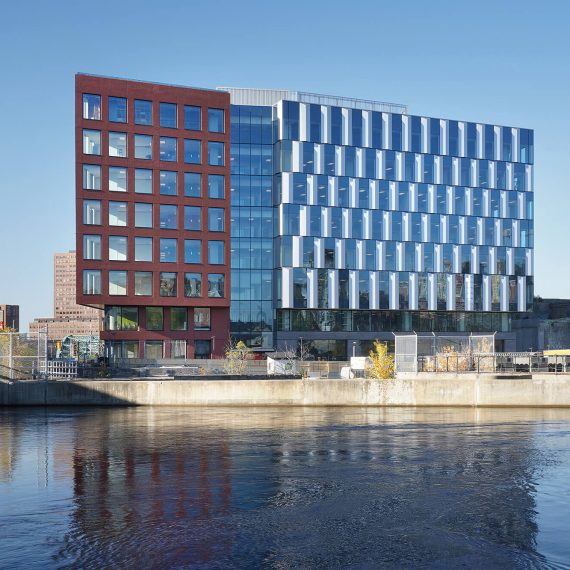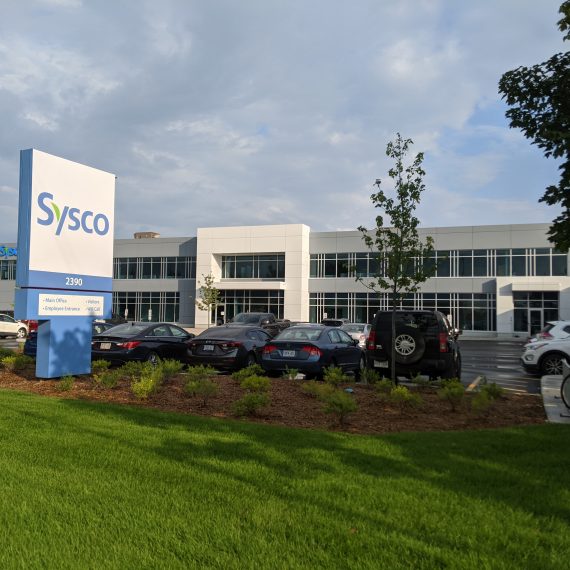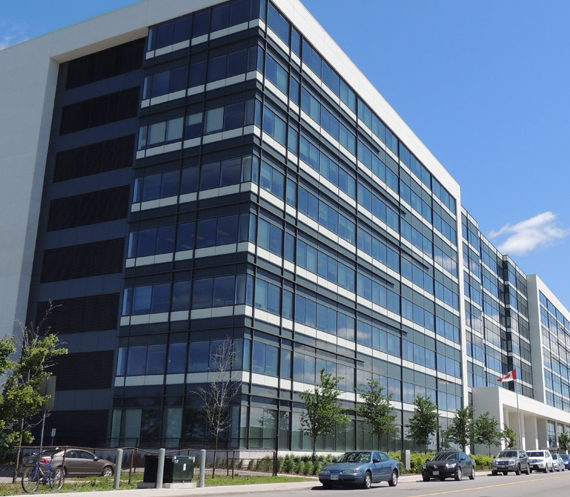Kinaxis

| Location: | Kanata, Ontario |
| Owner: | Taggart Reality |
| General Contractor: | Doran Contractors |
| Engineer: | McKee Engineering LTD |
| Architect: | McRobie Architects & Interior Designers |
PROJECT DESCRIPTION
Located off of Palladium drive in Kanata, the Kinaxis office building is an example of precision design, engineering, and execution of building & installation work.
A 5 storey, 170,000 ft2, commercial office building with surface parking, this project also had a number of goals for creating a one of a kind headquarters that would be a true example of comfort and high end design. The building incorporates a number of features and amenities for its staff including a yoga and spin studio, large cafeteria, café, games room, recording room and a stage on the ground floor.
DILFO was instrumental in this project as the mechanical contractor, with the full ventilation and plumbing & heating contract. DILFO’s work included the design, installation, and start up of the enclosed mechanical penthouse – the beating heart of the building – in addition to all other keys systems, such as the installation of top of the line kitchen ventilation, environmentally friendly heating & recirculation systems, and high-end finishings for all details.




